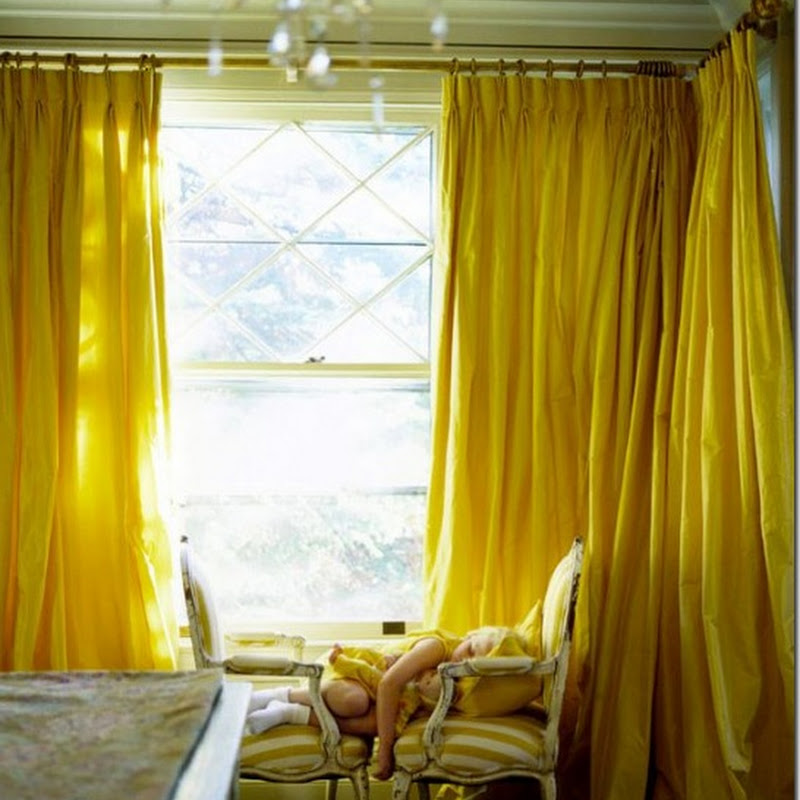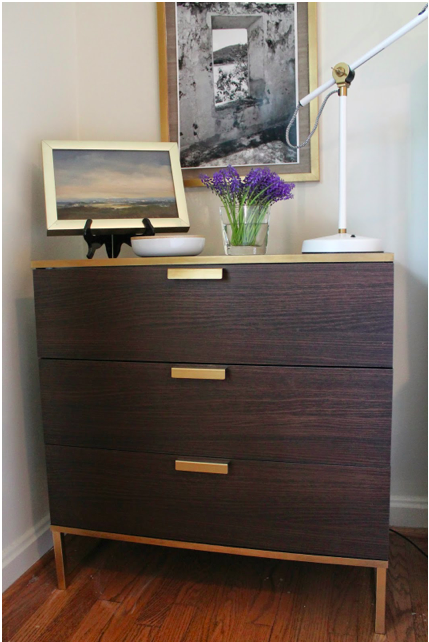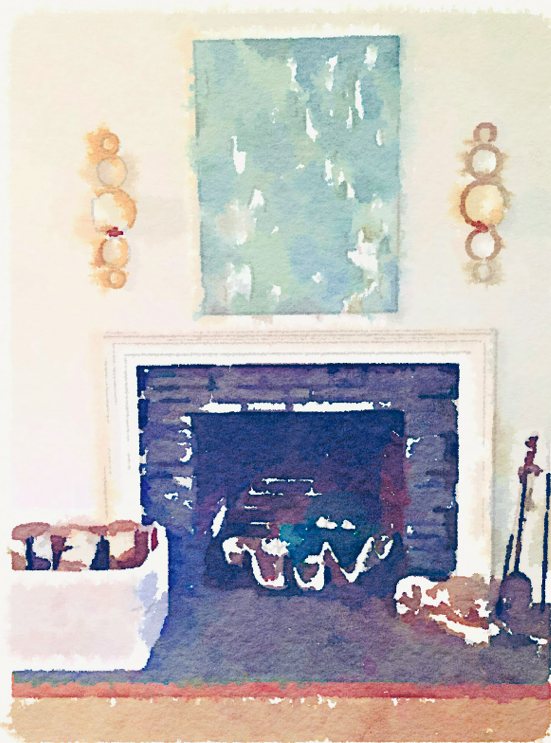 This is the kind of email that for me, as a blogger, is so exciting to receive. In response to my recent post on windowless dining rooms, I was contacted by a reader about the landscape scenes painted in her historic Woodstock, VA home built in 1796. Winnie, the homeowner, commissioned artist Virginia Jacobs McLaughlin of Frederick, MD to paint a Shenandoah Valley inspired landscape wrap-around mural in her dining room. Absolutely stunning!!
This is the kind of email that for me, as a blogger, is so exciting to receive. In response to my recent post on windowless dining rooms, I was contacted by a reader about the landscape scenes painted in her historic Woodstock, VA home built in 1796. Winnie, the homeowner, commissioned artist Virginia Jacobs McLaughlin of Frederick, MD to paint a Shenandoah Valley inspired landscape wrap-around mural in her dining room. Absolutely stunning!! Now in her 80's, this talented artist has been painting for the last 50 years and her work is featured at the Mount Vernon Inn, Brafferton Inn, Grand Army of the Republic Building in Gettysburg, Defense Acquisitions University and numerous other public buildings and private homes. This includes the 1750 Julia Etchison-Hannah house in Frederick, MD, of which an author noted the following about the dining room mural; "To say that Virginia McLaughlin's mural ably captures Frederick County during the Civil Was is to damn with faint praise. The mural is quite magnificent, providing a sweeping panorama of the great landmarks, moments, and key players." (complete article, go here. author unknown)
Now in her 80's, this talented artist has been painting for the last 50 years and her work is featured at the Mount Vernon Inn, Brafferton Inn, Grand Army of the Republic Building in Gettysburg, Defense Acquisitions University and numerous other public buildings and private homes. This includes the 1750 Julia Etchison-Hannah house in Frederick, MD, of which an author noted the following about the dining room mural; "To say that Virginia McLaughlin's mural ably captures Frederick County during the Civil Was is to damn with faint praise. The mural is quite magnificent, providing a sweeping panorama of the great landmarks, moments, and key players." (complete article, go here. author unknown) In an article by Greg Caruth of DUA Press he notes, "Her painting style is full of personality and incorporates the styles of Moses Eaton and Rufus Porter, and includes hints of the famous French scenic wallpapers by Zuber et Cie...She paints boldy and directly on the wall with little or no preliminary drawing. She consults photos and drawings from many sources, but as she explains, the finished wall is sketched in her mind before she starts painting." (full article here)
In an article by Greg Caruth of DUA Press he notes, "Her painting style is full of personality and incorporates the styles of Moses Eaton and Rufus Porter, and includes hints of the famous French scenic wallpapers by Zuber et Cie...She paints boldy and directly on the wall with little or no preliminary drawing. She consults photos and drawings from many sources, but as she explains, the finished wall is sketched in her mind before she starts painting." (full article here) Winnie mentioned that it was Virginia who strongly urged her that a Chinoiserie landscape scene would be the best choice for the front parlor. Yes, absolutely the best choice! Love this.
Winnie mentioned that it was Virginia who strongly urged her that a Chinoiserie landscape scene would be the best choice for the front parlor. Yes, absolutely the best choice! Love this. An interesting note about Winnie's home is that the original plat was laid out by a young surveyor named George Washington. If you would like to see even more close-up photos of Virginia's work in this home, which is now for sale, go HERE
An interesting note about Winnie's home is that the original plat was laid out by a young surveyor named George Washington. If you would like to see even more close-up photos of Virginia's work in this home, which is now for sale, go HERE Virginia does not have an email or website, but if you're interested in contacting her, send me an email and I will forward her number. I think having Virginia's painting in your home would be something to treasure. mynottinghill ( at ) gmail (dot) com.
























 Always on the look out for design books I haven't seen before, I've added two to my collection that I really like -
Always on the look out for design books I haven't seen before, I've added two to my collection that I really like - 

















.jpg)









.jpg)

.jpg)











.png)




































































.jpg)




