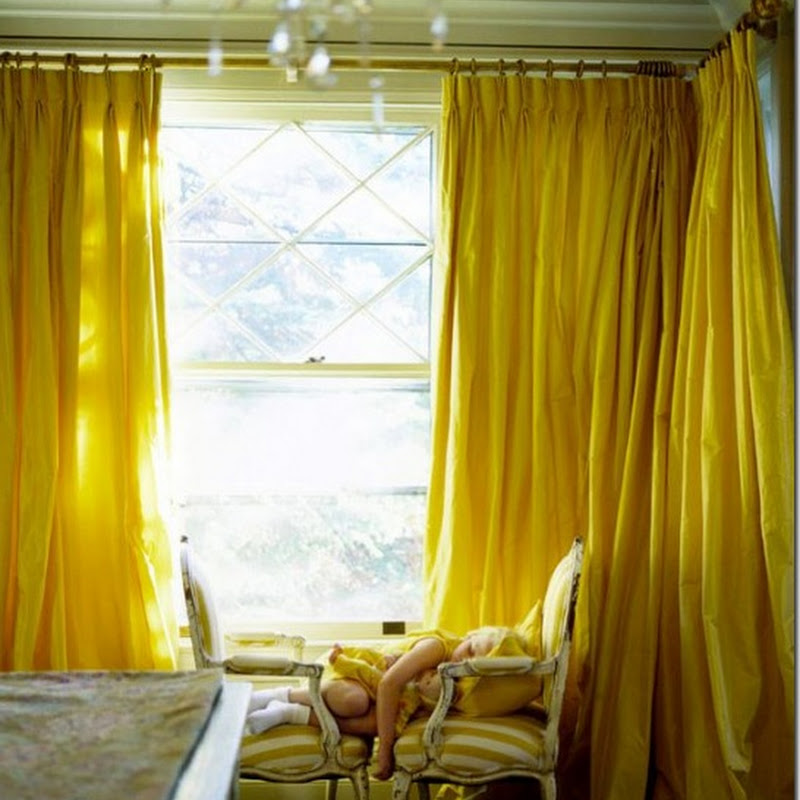Back in May, we started our kitchen demo (below) which included removing the peninsula and cooktop, ripping out the painted hardwood/plywood combo floors, and blasting out most of the wall between the kitchens and the hall off to the right. Now we're in "half-way there" mode with:
(1) new hardwood floors installed and stained Special Walnut. The rest of the house is Colonial Maple (why, oh why, did the 1998 version of myself pick those?!) but I hate that color so I decided to go with the Special Walnut, which I love!
(2) installation of an amazing 48" BlueStar gas range with 6 burners, a 12" griddle and two ovens. My husband is our daily cook chef and he loves this range. (Hood range coming soon…)
(3) installed two 24" Ikea Sektion cabinets to flank the stove. Each has a 5", 10" and 15" drawer and the same Blum hardware as our Akurum cabinets. Currently sourcing semi-custom doors made to fit Ikea.
One of the advantages of our half-way approach to this kitchen reno is that we discovered the island we planned on paper is not the one we want! Instead the narrow 6 ft make-shift island we thought would be a temporary placeholder works perfectly for us. We plan to arrange it so there will be seating for 2 at the end of the island. The new counter will be clipped on both sides to further facilitate traffic flow. Things still left to do:
- Range vent hood installation
- 48" stainless steel backsplash for behind the range
- build base for island to raise it to 36" height and add in electric outlet
- repair all drywall and paint walls BM Classic Gray to tie in w/the family room
- add trim above upper cabinets
- source and order matching cabinet doors for the new cabinets from one of the companies that specializes in doors for Ikea cabinets
- select new counters and have them installed
Re: the counters. We thought we wanted Quartz but now we're leaning towards Quartzite instead. More on that choice in another post. Hope you had a great 4th of July!
View from hallway in to kitchen. Family room to the left and dining room entrance to the right.





.jpg)

.jpg)












.png)





































































.jpg)





5 comments:
Such an improvement!! Great range -i'm envious although would take up our entire mini-kitchenette! lol
I love the layout. We used quartz in our Virginia kitchen because of the Carrara marble look and they look great as long as you never touch them. They were so highly polished that every fingerprint, smear and crumb seems magnified. What drove me the craziest was that my husband would see a crumb and swish it away with his finger leaving a huge smear and in his mind this was helpful. Curious about your choice of Quartzite.
I love seeing your progress. I also appreciate your flexibility in changing things main stream. I have to live in a home and feel it before I swing a hammer and demo. Thanks for the update. It looks great!!!
Sharon
It looks fabulous and it was wise to live with the kitchen for a while and to know what type of island worked for you.
I love your drop leaf table on the left hand side too.
Helen
It is coming along so well!! You will be enjoying it in no time!
Post a Comment