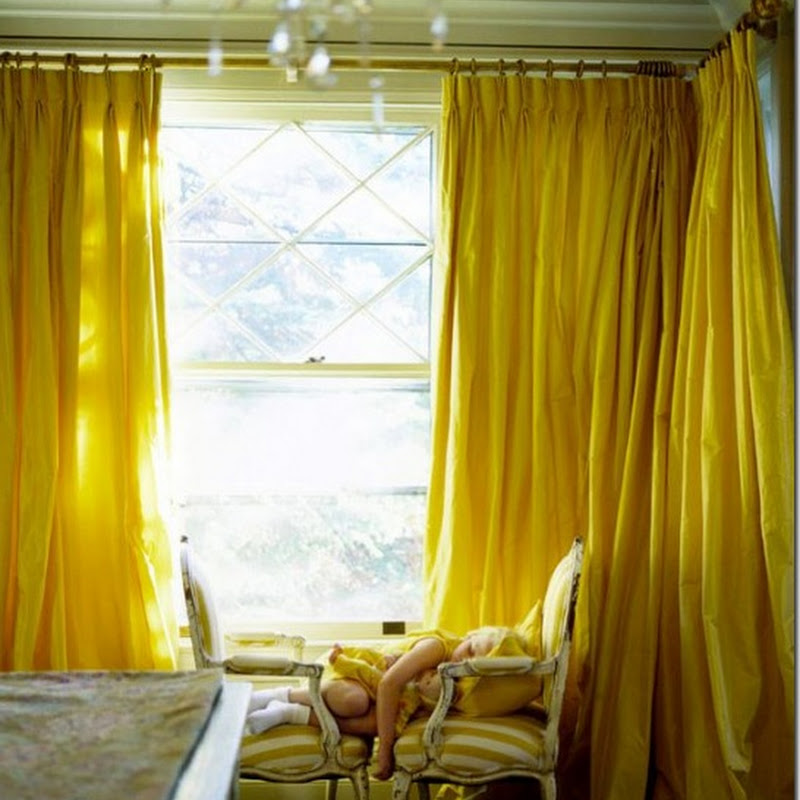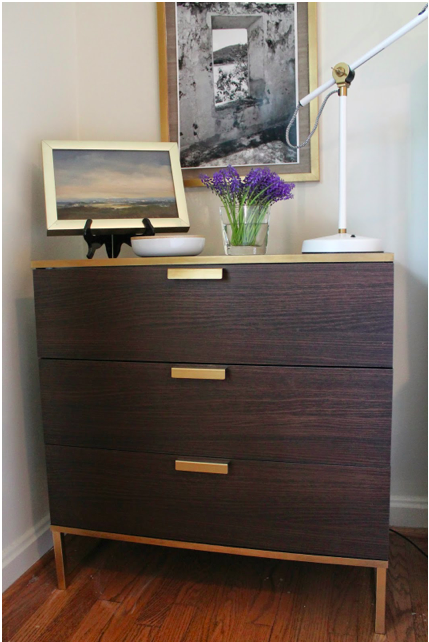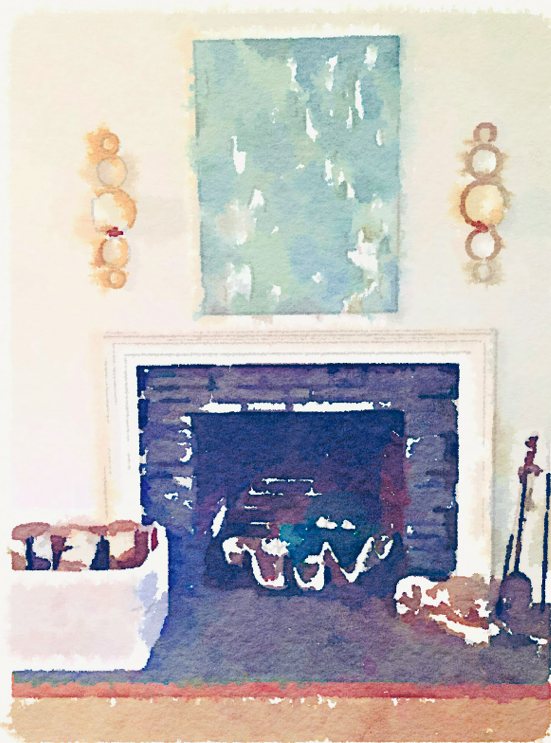 Quick Summary
Quick Summary (otherwise this might be a hard post to follow!): (1) Living Room expands into space that was once the dining room (2) Dining Room relocates to former office/tv den (3) Family Room will become a real family room, with a tv and a small breakfast table for a second place to dine. Credit goes to Wanda Crossley and Kevin Chadwick.
Do you remember the recent feature in House Beautiful where the designer came and transformed the owner's living room while she was gone? Well my experience was even better because I got to stay and observe
Wanda Crossley and Kevin Chadwick of
Matthews House and Garden work their magic! Originally Wanda offered to help me with my dining room dilemma but after standing in this 10' w X 13' l space, and looking around the rest of the house, she wisely said, "How do feel about this room not being a dining room but rather an extension of your living room?" Answer - That sounds great and then the fun began.
As you can see from the Before floor plan, the former dining room was narrow and essentially a passageway to the rest of the house. Wanda pointed out that using the L shaped space as two rooms chopped the space visually and ending up creating two smaller, cramped spaces versus one larger space that flowed visually. So now the L shaped space is one large living area, with ample space to walk through freely.

That led to the next question: Where will we dine? The original thought was to place a long, narrow farmhouse table to the right side of the family room. This plan was based on the fact that I really didn't want to have a tv in the family room. I only had a few hours with Wanda and Kevin before we headed off to a dinner party but after living in my newly revised space for a few days I began to rethink my self-imposed tv family room restriction, expecially since my kids are older. So now I'm thinking that the family room will become a "real family room" with a tv, new comfortable furniture and a small round table for the four of us to dine at. The office/tv den will become a formal dining room/library combination which I think will take greater advantage of the room's large window and french doors. My writing desk will remain so I will still be able to use it as a work space.

Here's the view from the entry way. The armless yellow sofa that was in the family room is now in the extended living room area, next to the floor lamp that was near the front door. Without any prompting from me, I've found the kids gravitating to it to sit and listen to music or read a book. Artwork is needed for that wall to ease the transition and some color changes may be in the future too.

Here's the view from the kitchen entry side of the dining room looking towards the living room. Notice the round table in the corner - that was my old dining table. I absolutely love it in this corner, piled high with design books! The two Knoll ottomans were moved from the family room into the living room and in the distance you can see the black Wisteria demi-lune table is to off to the side of the front door.

The gray bureau that used to be against the small entry way wall now serves as a focal point when you first walk in. The lamp and mirror were moved in from the family room. This looks so much better in person than this photo shows.

Here's the view from the hallway that leads to the bedrooms. Interestingly enough, that lamp came with a shade that is too small, so it's on my list to replace.

Here's Kevin after we hauled the still-being-built shelves from the family room into the old dining room. (p.s. the glare from the snow really made the
yellow appear bolder than it is)

Now the gray shelves face the sofa, anchored by two chairs that can be pulled over for additional seating. The bamboo bar table was pulled up from the downstairs rec room. I really like the simple placement of the artwork on either side of the door to the family room. Somehow Kevin spotted these in a jumble of pieces I had. Recognize the bench off in the distance - it's sitting there temporarily until I purchase new furniture for that space.

A base still needs to be built to give additional height to the piece and the MDF panels are slated to become the doors to the lower half.
I cannot thank Wanda and Kevin enough for envisioning this house in an entirely different way - they are both immensely talented. I'm not sure my photos capture how much better this arrangement looks and feels to me! There are some plans too for adding paneling and molding but I'm still amazed that everything so far was accomplished with what existed in my house that afternoon. My work for the week has been cancelled due to the snow so now I'm excited to start working on my dining room/library and begin an inspiration folder for my family room.
Wanda can be reached at Matthews House and Garden, 9160 John Mosby Highway, Upperville, VA 540.592.7147. Both she and Kevin have some exciting design projects coming up in the next few months. Again - a huge thanks to Wanda and Kevin for breathing new life into my house and for making me feel so included in the process!
REMINDER of the BEFOREs

Cramped entry with crooked, half-finished gallery wall in the distance. I'll post about the revised version of this entry wall once I reupholster the piano bench I found in my basement. Now the kids finally have a place to sit and put on/take off boots, etc.

Before - this picture doesn't give away how out of balance those two white chairs felt.

Before - dining room
 I stayed at the Sheraton Delfina in Santa Monica a few years ago and was taken by the relaxed but sophisticated lobby. It's giving me inspiration for my family room redecoration. Love the mix of furniture and fabrics and this leather chair with the nailhead detailing.
I stayed at the Sheraton Delfina in Santa Monica a few years ago and was taken by the relaxed but sophisticated lobby. It's giving me inspiration for my family room redecoration. Love the mix of furniture and fabrics and this leather chair with the nailhead detailing.
 This week my posts may be sporadic or all together absent as there's a good chance I won't have internet access where I'm going to be. However, I am doing a guest post on Pure Style on Wednesday so be sure to check that out.
This week my posts may be sporadic or all together absent as there's a good chance I won't have internet access where I'm going to be. However, I am doing a guest post on Pure Style on Wednesday so be sure to check that out.
















































 Cramped entry with crooked, half-finished gallery wall in the distance. I'll post about the revised version of this entry wall once I reupholster the piano bench I found in my basement. Now the kids finally have a place to sit and put on/take off boots, etc.
Cramped entry with crooked, half-finished gallery wall in the distance. I'll post about the revised version of this entry wall once I reupholster the piano bench I found in my basement. Now the kids finally have a place to sit and put on/take off boots, etc.

.jpg)

.jpg)











.png)




































































.jpg)




